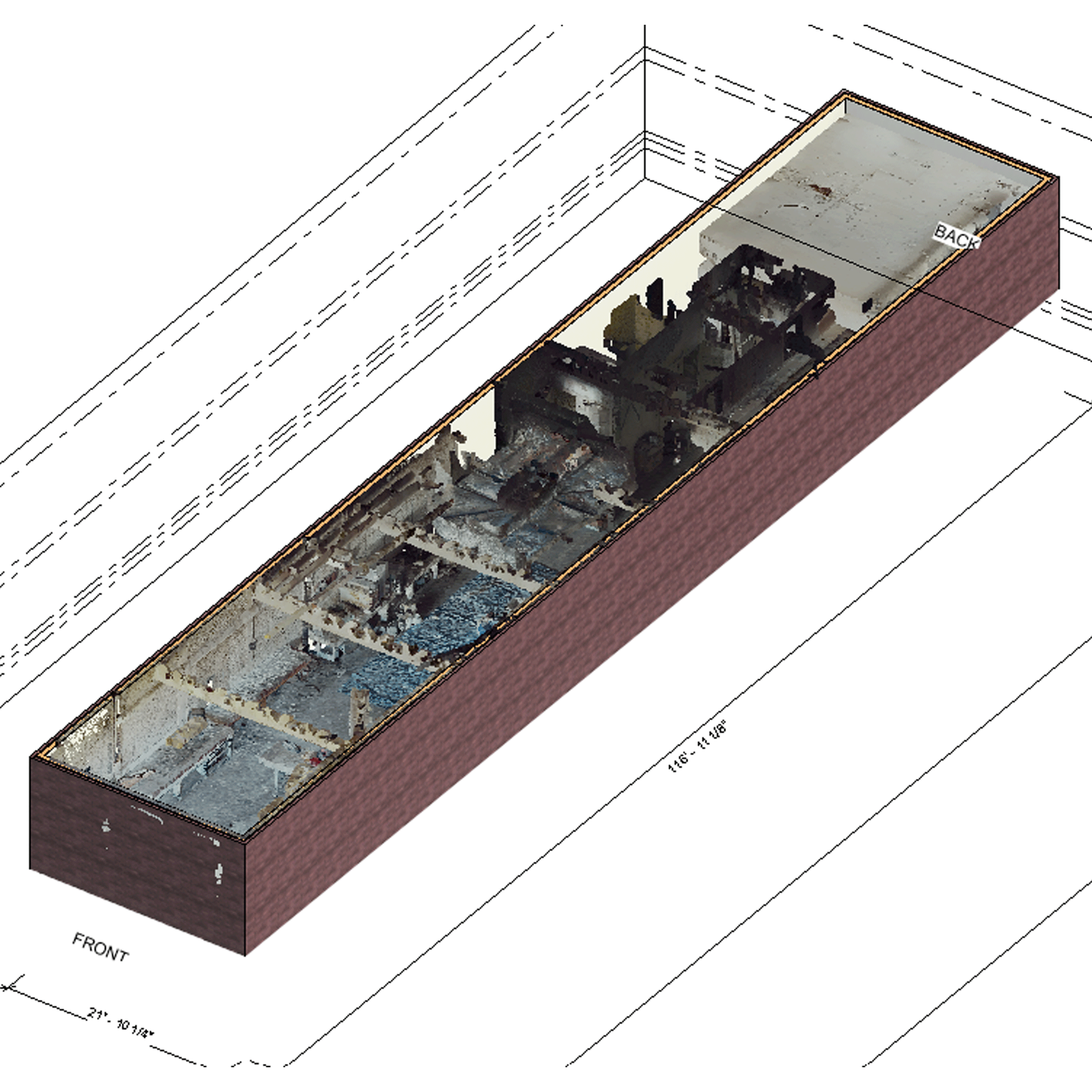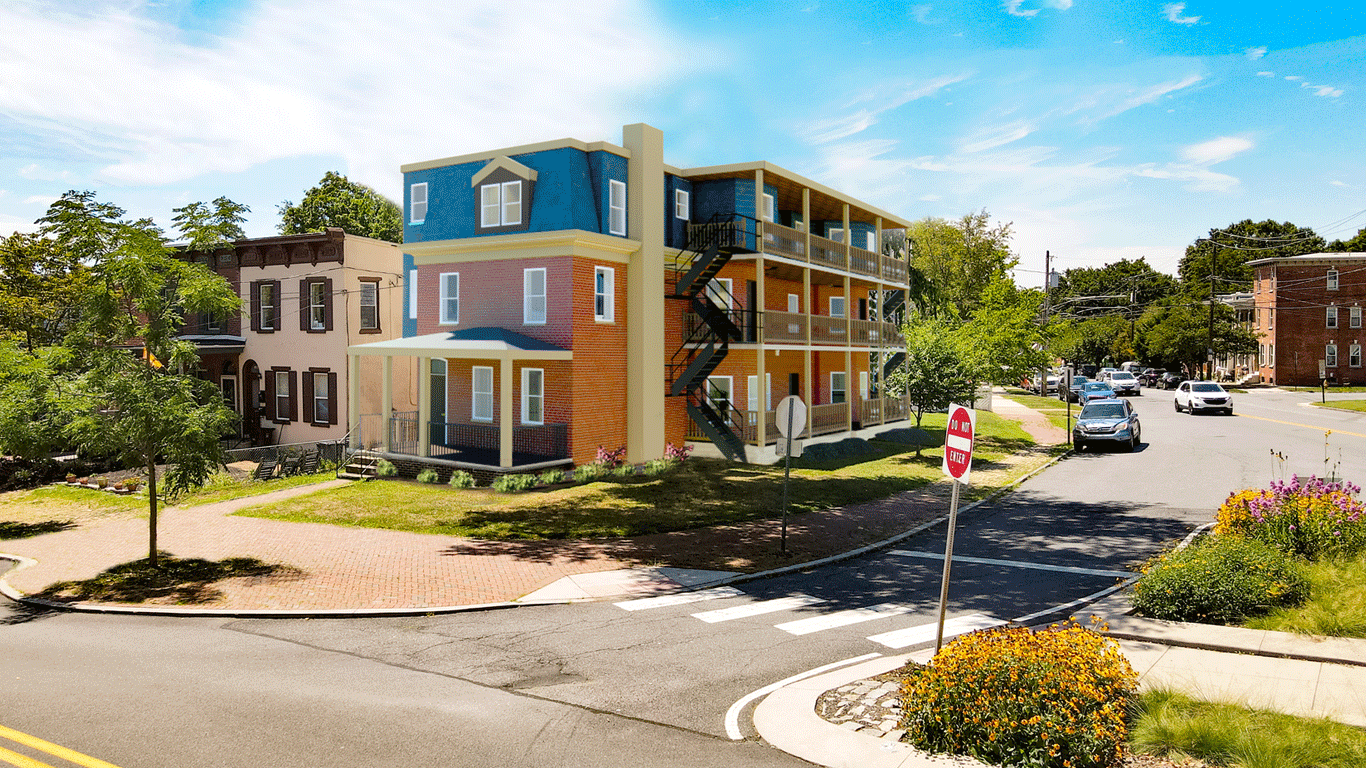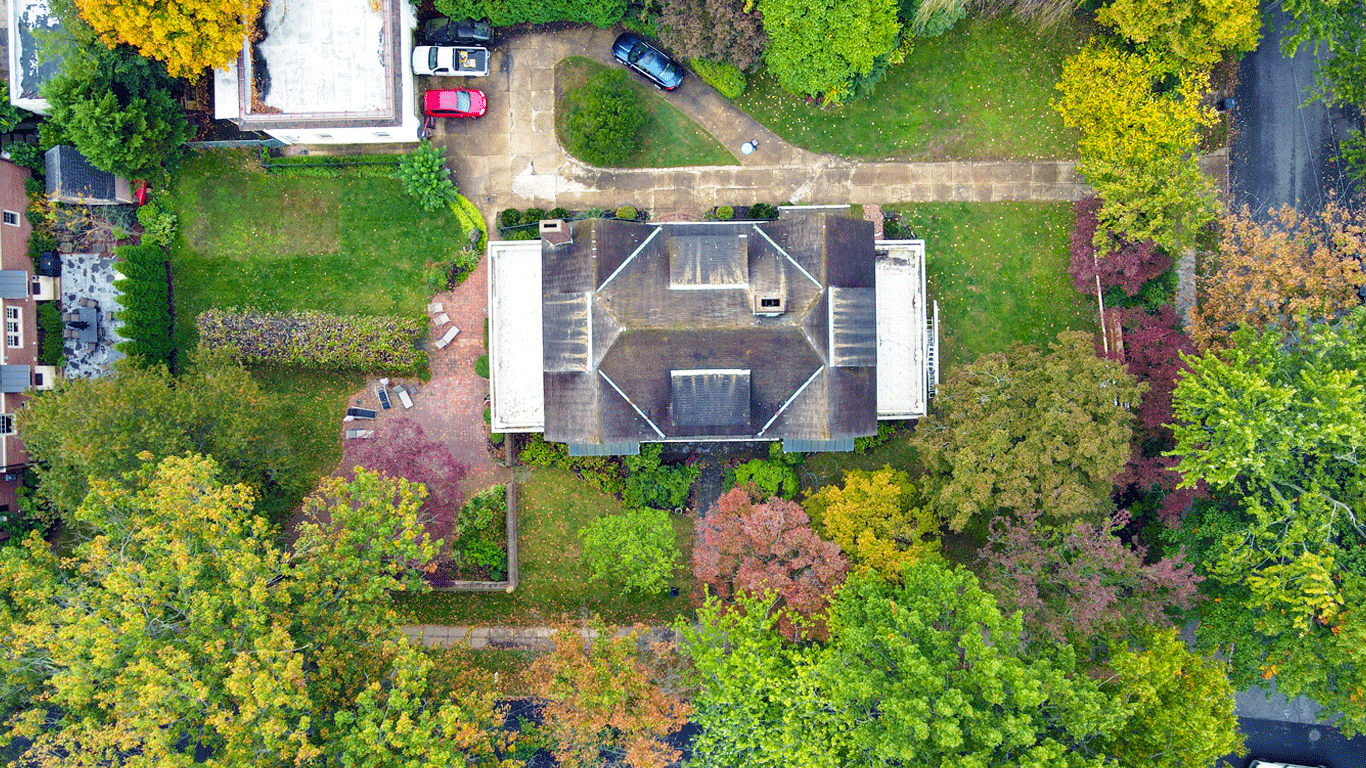
WOW the world and showcase the best of your property. Our pilots are FAA-licensed, UAV-licensed, and fully insured to fly our best-in-class drones that capture every detail of your property with extreme accuracy.

3D SCANS & CAPTURES
Armed with powerful 3D laser and LiDAR scanning cameras, the TS3 team will scan and capture your space with precision and efficiency. A digital twin can be accessed by your team, clients, and contractors to review or walkthrough your project at any time, from anywhere.
THIS is a true gamechanger for how you create, communicate, and collaborate on your projects.
PLAN
Once your space is digitally captured, TS3 will jumpstart your project.
We will extract Point Cloud data from your digital twin and create a detailed base plan and 3D BIM model in Revit®.
Our team is skilled and equipped with architectural foundations to draft Schematic Designs and prepare Construction Documentation if necessary as well.
DESIGN
Give your clients a peek of what's to come. Utilizing the latest architectural, design and illustrative software, our realistic 3D renderings offer captivating client-ready visuals and execution-specific documents to PLAN, BUILD, SELL and SHOWCASE your property.
Showcase
STRENGTHENED BY BEST-IN-CLASS SOFTWARE

PLAN
DESIGN
SHOWCASE
TS3 SERVICES & SOLUTIONS JOURNEY




